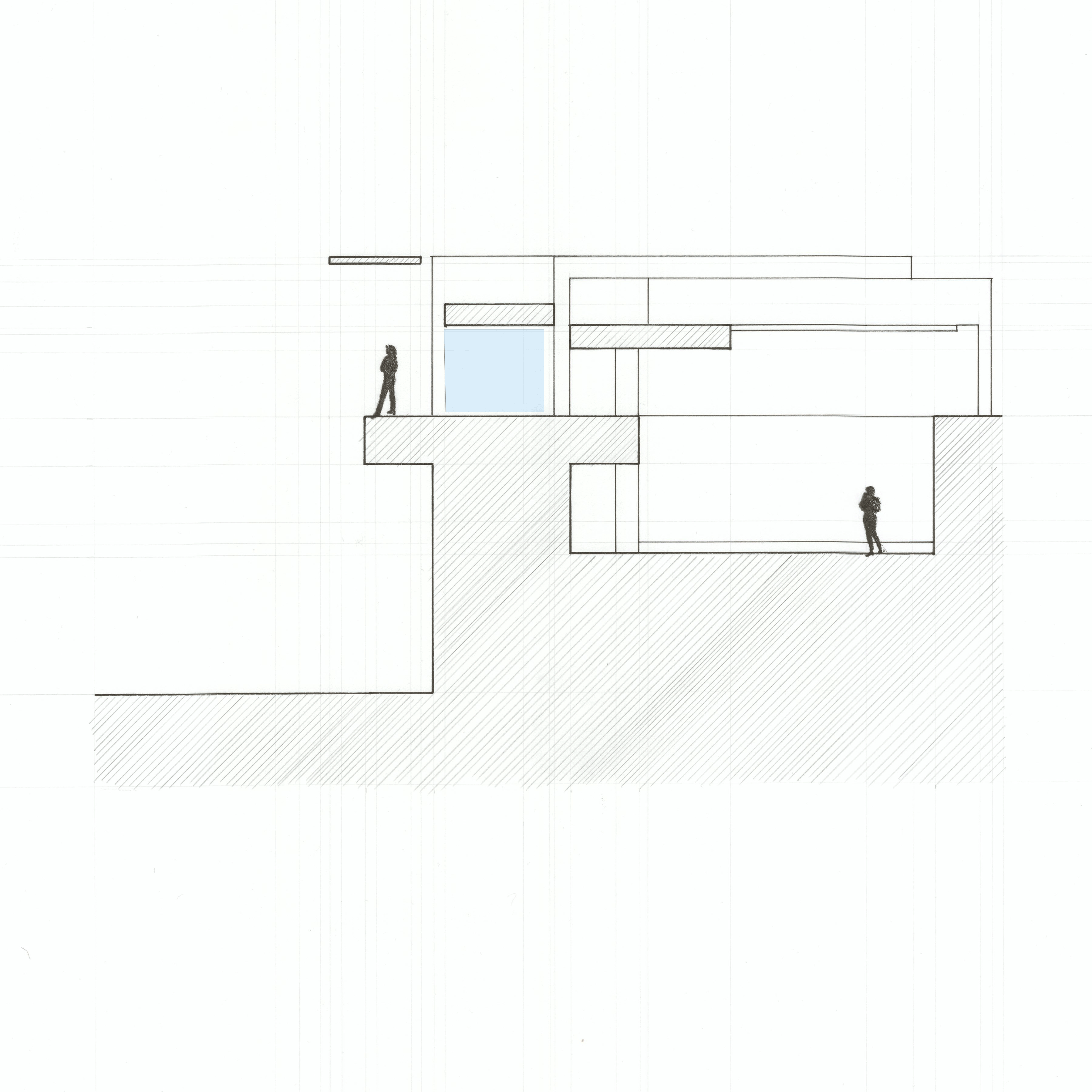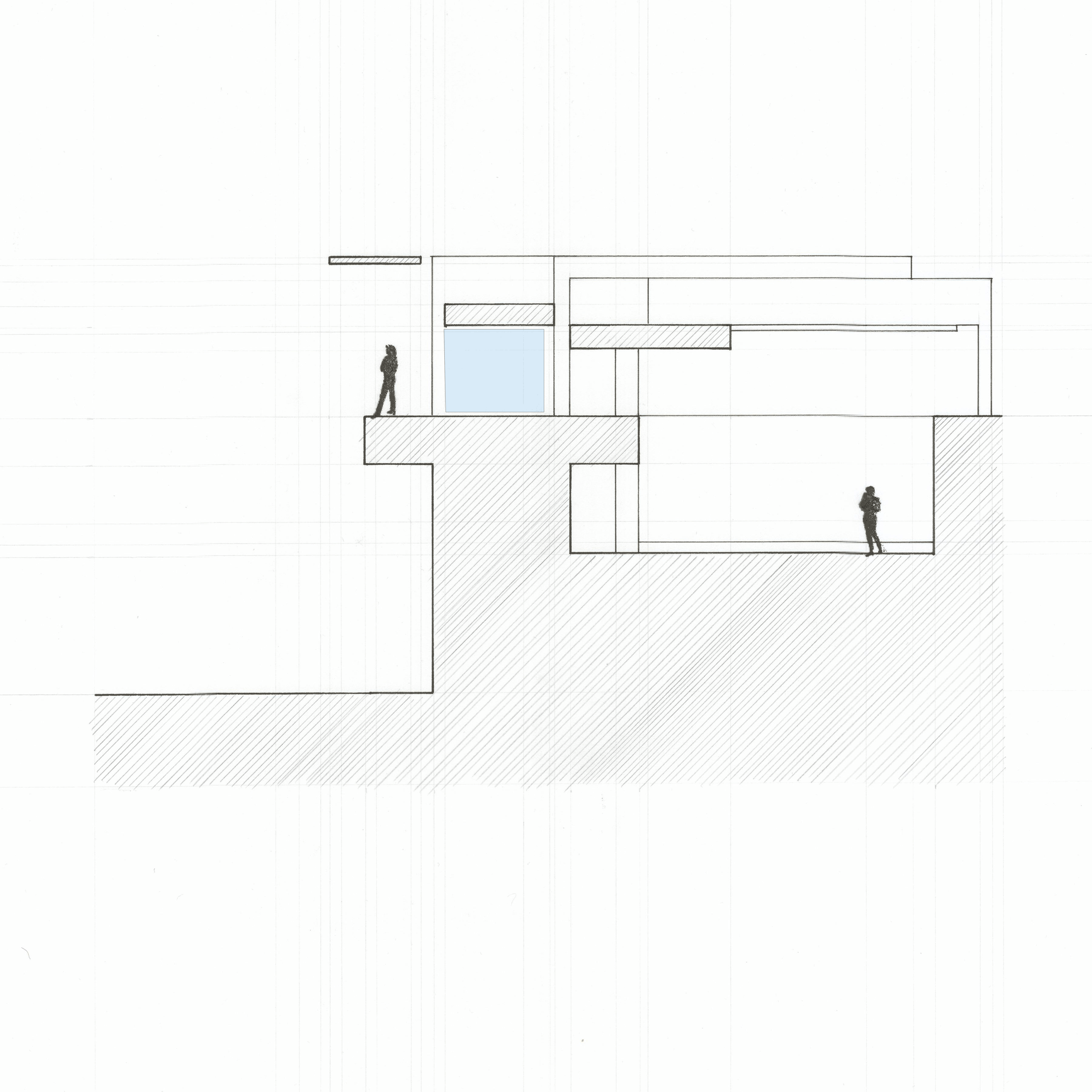top of page


Reflection space
STUDIO I : STEREOTOMIC AND TECTONIC STUDY
FALL 2018 INTRUCTOR : SAMANTHA STRANG
graphite, ink, xylene transfer, digital entourage
The reflection space was created from a study of dynamic and static spaces. Such spaces are used to form the circulation of the entire site, terminating in a static square. Two long corridors take the observer through a journey of opposite feelings, the first is raised and open to elevated views. While the second corridor drops deep into the earth and pulls it walls tight. Each gives subtle views into the center square, hinting at the end space, but not revealing it's full qualities. The two opposite tensions are finally resolved in the square space between them.
The intentions of the reflection room are to subtly lift you from the moment of stillness in the square toward the sky and beyond to something greater than yourself. A place that is grounding yet lifting, static yet inspiring.

CONCEPT DEVELOPMENT




Concrete studies between dynamic and static spaces. The long corridors have energy and draw the eye across it. The thinner the corridor the faster you eye darts across it. Each study then terminates the corridors in a square moment, where the eye seems to rest, and energy becomes still. In some studies the square is less defined and more open to the corridors creating a pulling tension.






Concrete Casts
Original Site
Iterations of energetic and static space taking form on the site, which had a 10 ft drop on the 80' by 80' lot.

Circulation

Axis Diagram
SECTIONS




The second corridor abruptly drops below the elevation of the meditation room. It is narrow and long giving sense of entrapment, yet letting in slivers of light from above and beside, offering brief and focused moments of beauty.
Each of theses images depict the contrasting feeling of the two spaces passed through on the way to the reflection room.
The first is a broad perched space above the surrounding landscape, offering views to the south. The cantilevers grow high toward the view and dense and low toward the meditation room center. The space is designed to create a sense of openness and limitlessness.

Expansion
Openness
Limitlessness

Narrow
Deep
Focused


The Reflection room is square in plan, offering a sense of stability in contrast to the approaching spaces. It offers brief visual connections back to each space, to help the viewer reflect on where they have been. Concrete cantilevers spring from the ground plane of the room and lift into the air. Bringing ones gaze to the sky in attempt to bring them to a heightened state of mind in their pursuits for reflection.
bottom of page