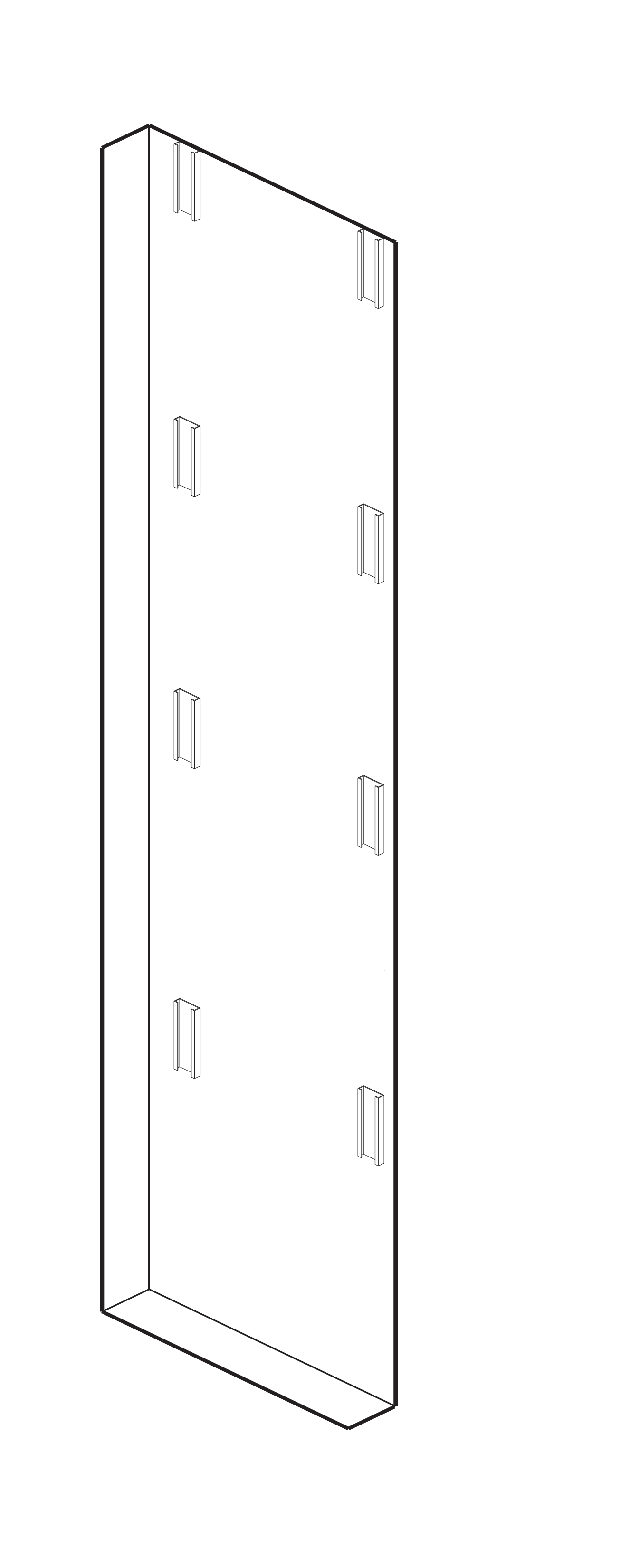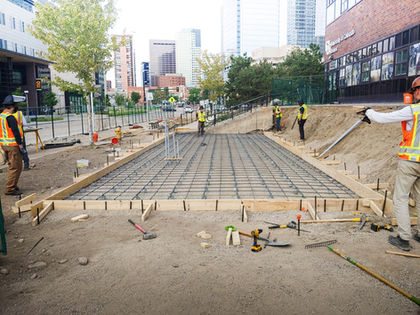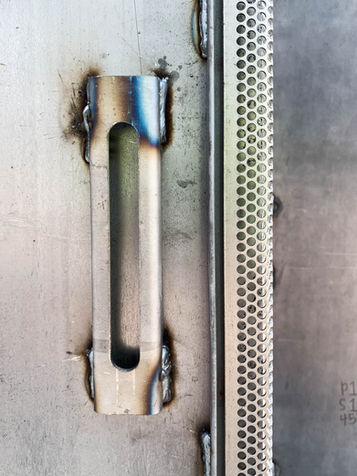top of page

.jpg)
CU DENVER
BIKE PAVILION
STUDIO IV - DESIGN BUILD
SPRING 2020 INTRUCTORS : ERIC SOMMERFIELD, WILL KONNING, ANDY PADDOCK, PAUL STOCKHOFF
Photo by Jesse Kuroiwa
The design-build process was intensely collaborative, involving 2 sites, 25 students, 4+ professors and numerous consultants throughout the entire process. I worked on the Larimer St. Bike Pavilion, with focus in sustainability as well as the door/electric design. Although these were my main responsibilities, the entire process was collaborative from design to construction, and every piece hand multiple hands and minds behind it.
The bike pavilions were funded by the sustainability council at UC Denver to provide a secure place for students to store bikes due to high campus theft. Elaborate contextual, material, bicycle and campus studies along with conversations among Auraria Campus officials, security guards and campus planners, helped create shared core values for the project. These values along with project constraints ultimately informed the design process, where we solved multiple design goals through the least amount of moves possible.
Limestone was chosen for its contextual connections to campus alongside it's incredibly low embodied energy. The use of Louvers spatially articulates the bike parking spot, allows for visual security & daylight, while also providing structure and ballast for the building. The CLT roof provides a structural ceiling while also creating a warm interior fitting for a bike shelter. This not only eliminates need for additional finish material but sequesters carbon, reducing the overall carbon footprint.
The pavilions are not just there to store bikes. They become beacons for sustainability on campus; structures that make people excited about sustainable initiatives (such as biking), a place to showcase the positive work of the Auraria Campus Sustainability Council, or a nook or bench to sit on between classes or waiting for rides. The bike pavilions speak to ideas beyond just bike storage.

ONE STONE AT A TIME

The rhythm of the bike parking becomes the basis for design. This design then translates into the structure (louvers), allows for increased visual security and natural daylight, as well creating a distinct language for the building. This simple move begins to tie all the core values together into a holistic structure.

CONCEPT DESIGN
Core Values of the project seek to meet client needs and project constraints.

STRUCTURE
SUSTAINABILITY
The limestone adds ballast to prevent overturn and uplift forces
Stone Block is used on the church behind the Library Site
Limestone has a very low embodied energy per pound
Limestone is used on the Wellness Center façade across the street from the Larimer site
CONTEXT
MATERIALITY
SITE PLAN
UNIVERSITY OF COLORADO DENVER CAMPUS


LIBRARY SITE
LARIMER SITE
A CONTEXT THING WOULD BE NICE
LARIMER SITE
FLOOR PLAN

KEY
1. SECURE ENTRY/EXIT
2. FIX-IT STATION
3. SKATEBOARD RACK
4. SIGNAGE
5. EMERGENCY PHONE
6. BIKE STORAGE
7. BENCH
8. NORTH CLASSROOM

ELEVATIONS & SECTIONS
NORTH ELEVATION

EAST-WEST SECTION

WEST ELEVATION
CONSTRUCTION
Scroll
CONSTRUCTION DETAILS

WALL ASSEMBLY
The wall assembly is primarily made up of standard limestone pavers and 10-gauge steel plate. The limestone blocks are secured together with epoxy and steel pins. The limestone wall is then attached to the steel louver with clips that slip into the channel and anchor tie backs every 2 ft..


DOOR ASSEMBLY
The entrance door design is simple and transparent, blending seamlessly with the front perforated metal wall and allows occupants to see if someone is on the other side. FritsJürgens pivots were used for ease of opening that allows bikers to slip into the pavilion. Tolerances were extremely small making for precise fabrication, preformed by our professor Paul.
SUSTAINABILTY




bottom of page



















